One Globe Square
The new engine room
143,300 sq ft flexible space at the heart of the Temple district
One Globe Square Brochure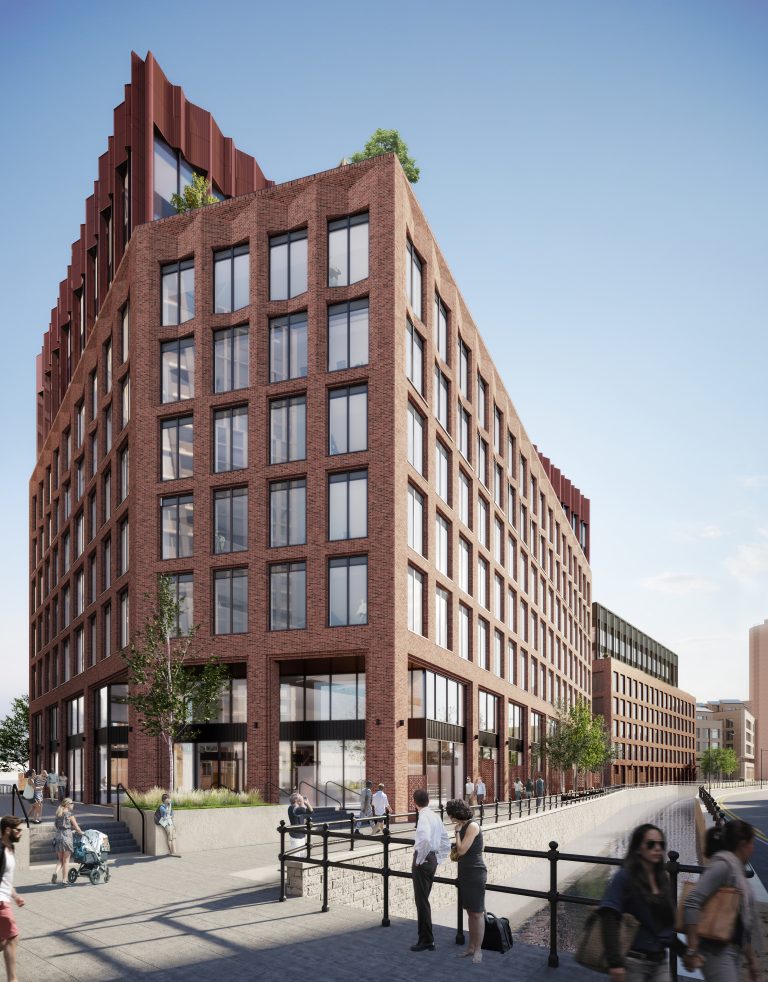

Welcome to One Globe Square
Sitting at the heart of the Temple development, One Globe Square offers a total of 143,300 sq ft of Grade A office space. With potential for retail, collaborative workspaces and cafés on the ground floor, the building will have multiple connections at street level into the nearby developments, city centre and rail station. The typical building floorplates average 18,000 sq ft in size, providing occupiers with optimum levels of flexibility.
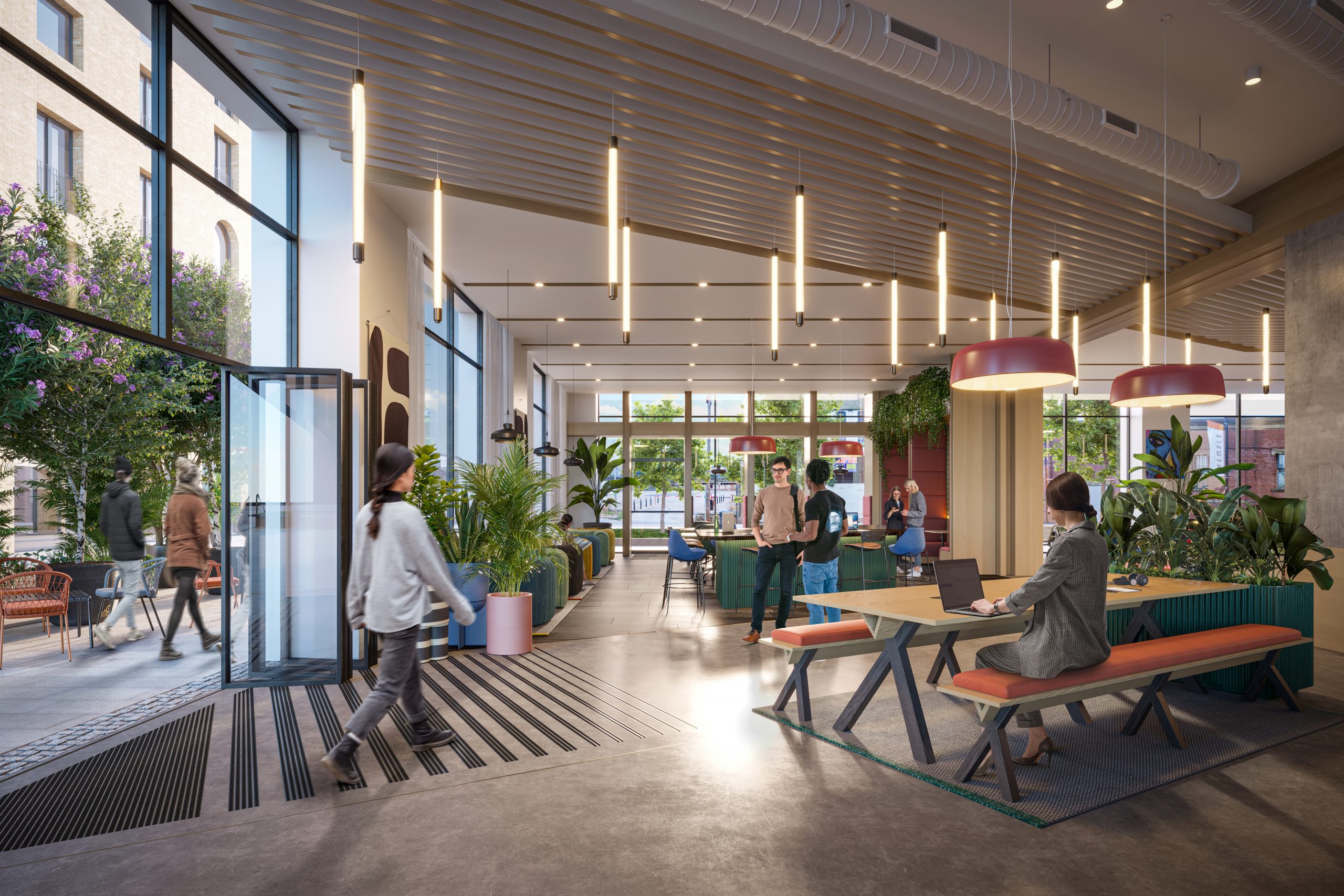


Café
Work Life Balance
Designed using high quality materials and finishes, the reception offers dedicated café and plenty of space for collaborative working.
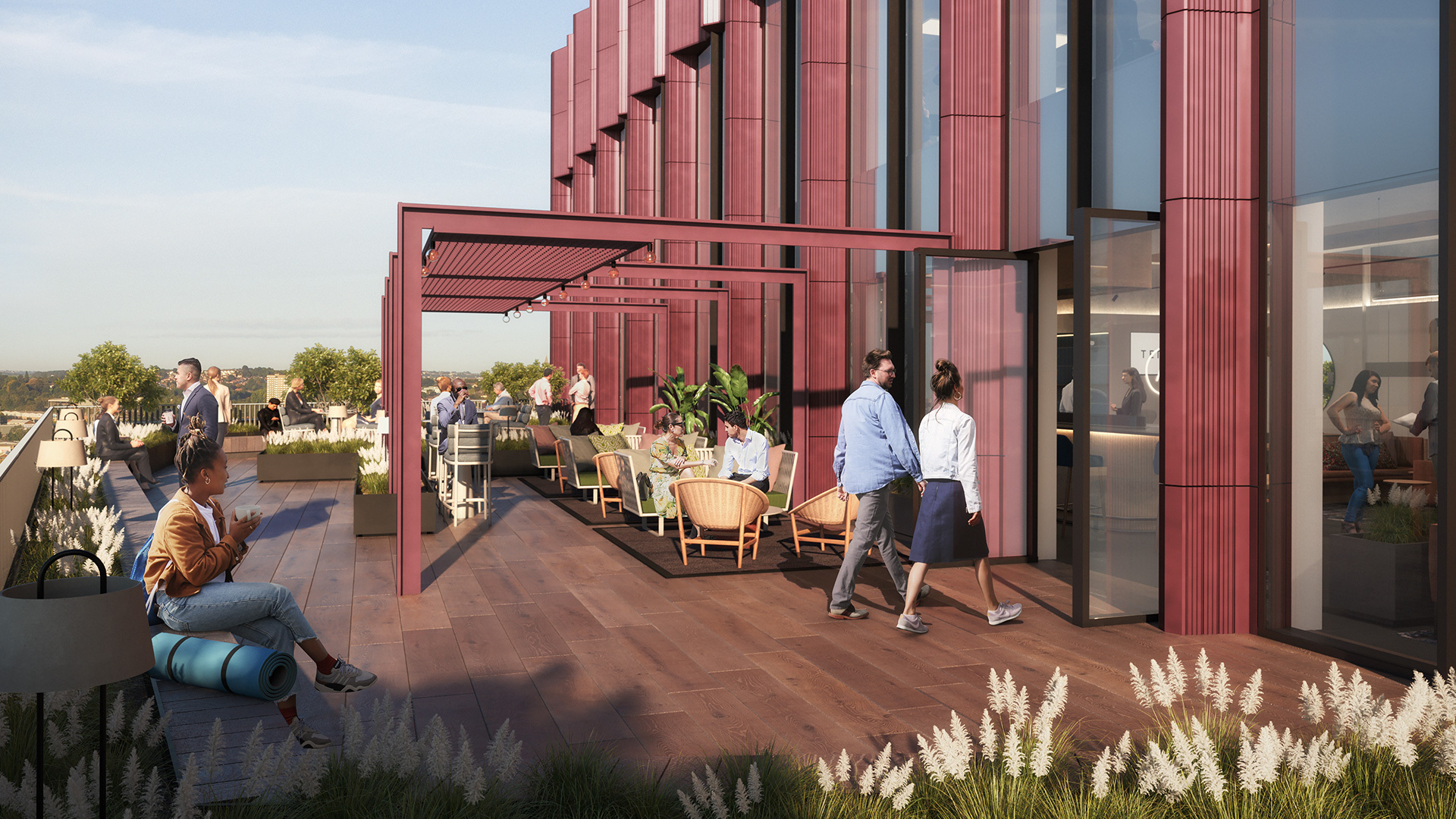


AMENITIES
Temple life
To ensure exemplary levels of building service for all our occupiers and their visitors, we’ve created a programme of events and services called Temple Life.
- Ground Floor licensed Cafe
- Town hall address space with digital screen
- Communal business lounge
- Customer events
- Site-wide car share scheme
- On-site car club
- Valet service
- Dry cleaning
- Cycle & scooter hire schemes
- Priority car share spaces
- Electric vehicle charging
- Pop up retail
- Pet therapy
Floorplans & Specification
The typical building floorplates average 18,000 sq ft in size, providing occupiers with optimum levels of flexibility.
Flexible leasing
With all parts of our buildings operated and managed by CEG as landlord, we offer a highly flexible approach to leasing, compared to the standard market offer.

Conventional space
Longer commitment, lower rents floorplace option.

Flexible space
‘Easy in, easy out’ flexible, short-term workspace option.

Bespoke fitout
Custom design and managed fitout, with no capital outlay upfront.

Managed service
Add Complete for managed, streamlined utilities payments.
Accommodation Schedule
| Unit | sq ft | |
|---|---|---|
| 8 | Office | 12,430 |
| 7 | Business Sky Lounge | 2,755 |
| 7 | Office | 3,565 |
| 7 | Office | 1,535 |
| 6 | Office | 18,315 |
| 5 | Office | 18,315 |
| 4 | Office | 18,450 |
| 3 | Office | 18,450 |
| 2 | Office | 18,450 |
| 1 | Office | 17,420 |
| Ground Floor | F&B | 3,340 |
| Ground Floor | Suite 2 | 2,450 |
| Ground Floor | Suite 1 | 3,395 |
| TOTAL | 143,300 |

| Common area | |||
| Office | |||
| Reception / Office / Café / Working Lounge / Fitness | |||
| Car parking | |||
| Bike storage | |||
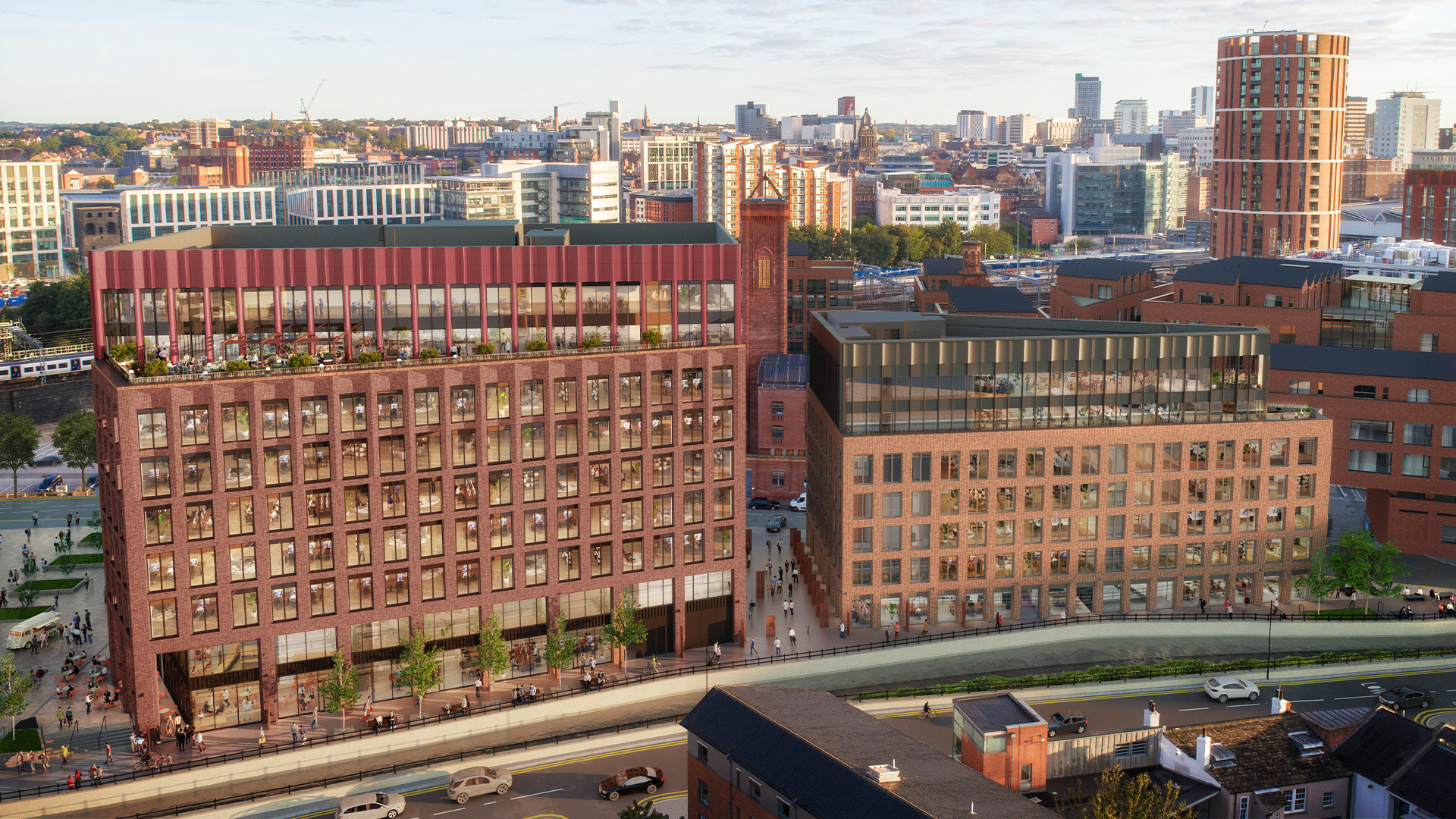
BUILDING SPECIFICATION

Smart Enabled and Tech Ready – WiredScore Platinum

Targeting EPC A and BREEAM Excellent

Ground Floor Cafe / Kitchen with flexible working areas

Highly flexible floorplates of 17,800 sq ft

Solar panels PV

5-minute walk from Leeds Station
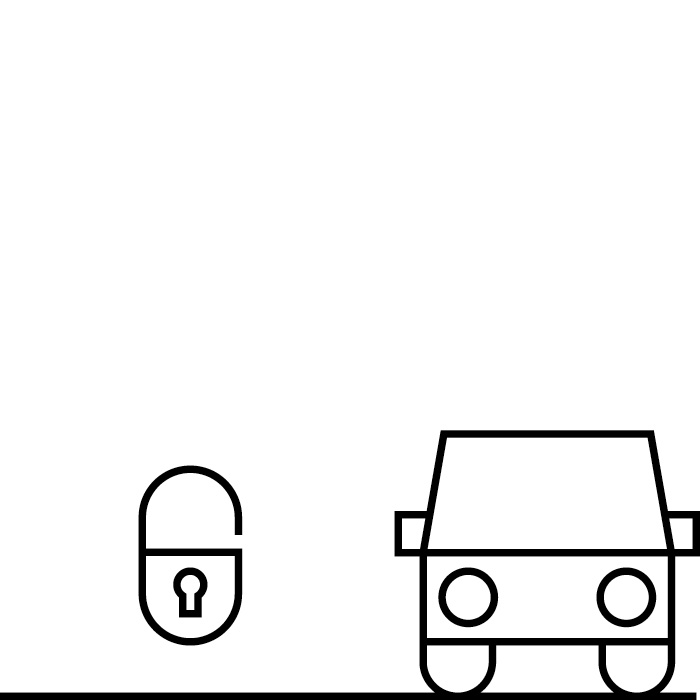
Secure parking with EV charging

Targeting cycling score platinum

All electric building

Net Zero Carbon in Operation


Technology
Smart & sustainable
For CEG, sustainability goes beyond compliance. Sustainability is woven into every area of our business. It’s embedded in the way we design, construct and manage our
buildings, and the goals we set ourselves.
- Target zero waste to landfill
- Reduced environmental impact through material selection
- Targeting BREEAM Outstanding
- Target EPC A
- Low VOC points
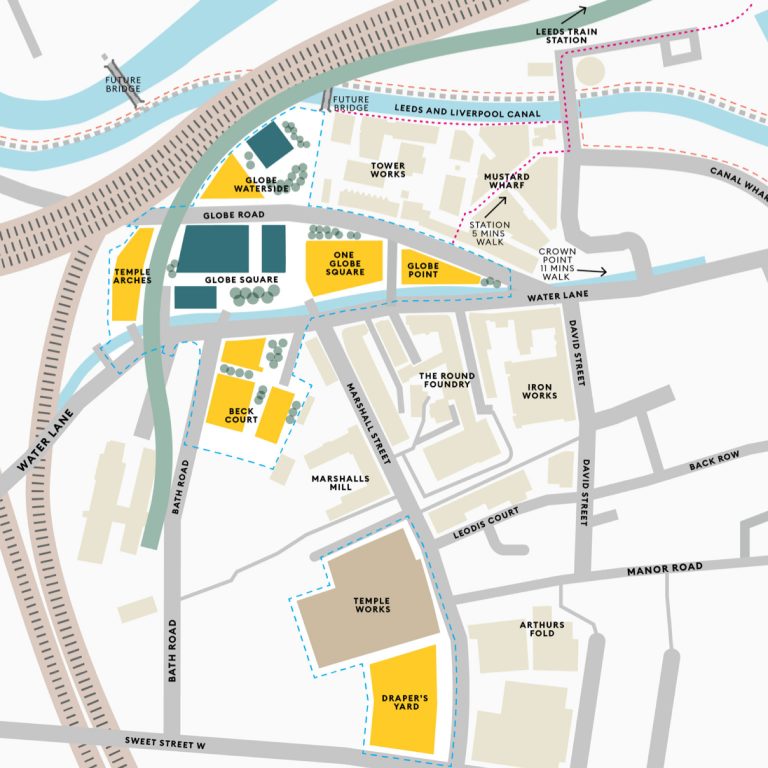

MASTERPLAN
Location
With a mixture of quiet reflective landscaping, busy squares and stylish new buildings Temple promises to provide an inspiring and safe environment for workers, visitors and residents alike. Here, is the place to be.
VIEW MASTERPLAN

Why CEG?
Unlike others, we have the internal expertise and choose to manage every aspect of each building. In our experience, this simply works better for our customers. By being there, we get to know you and your business, and that allows our team to create a positive experience throughout the whole of your occupancy.
VISIT CEG WEBSITE